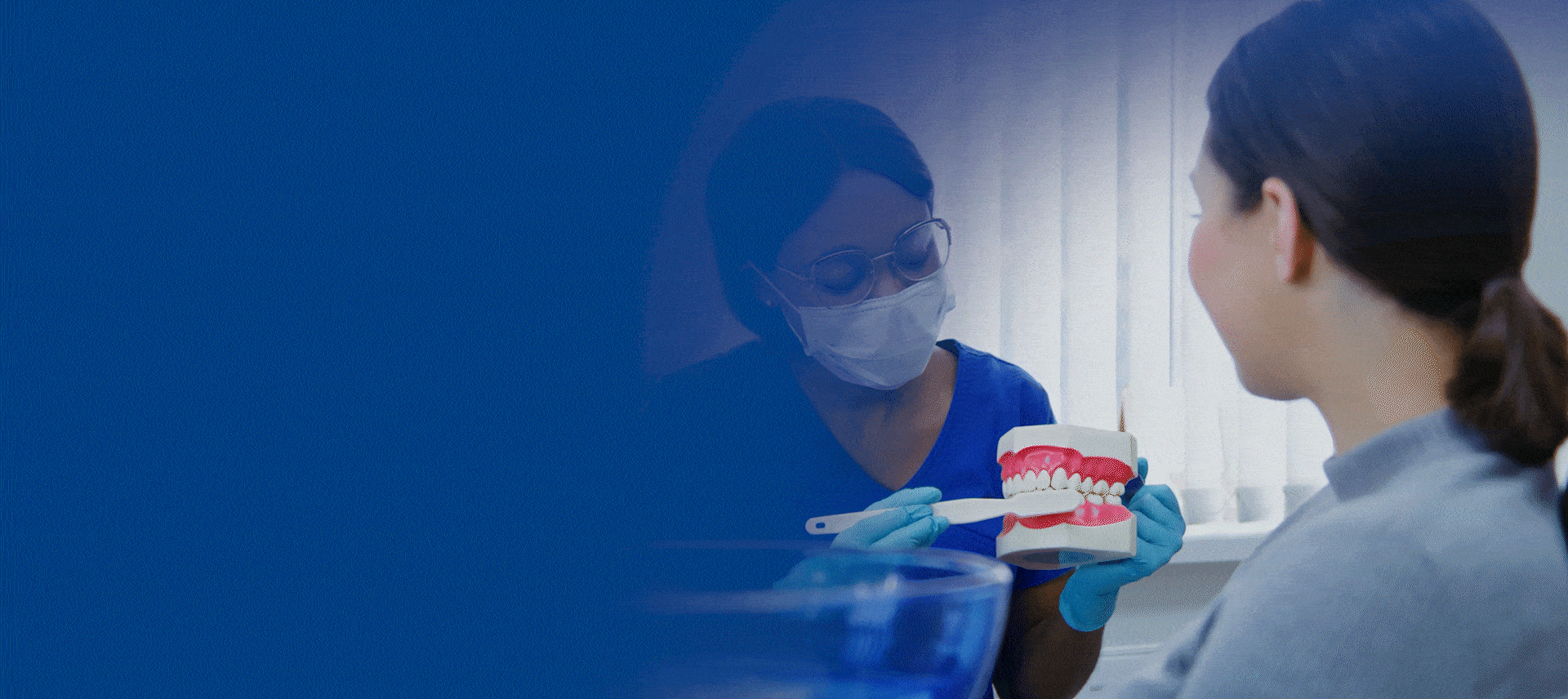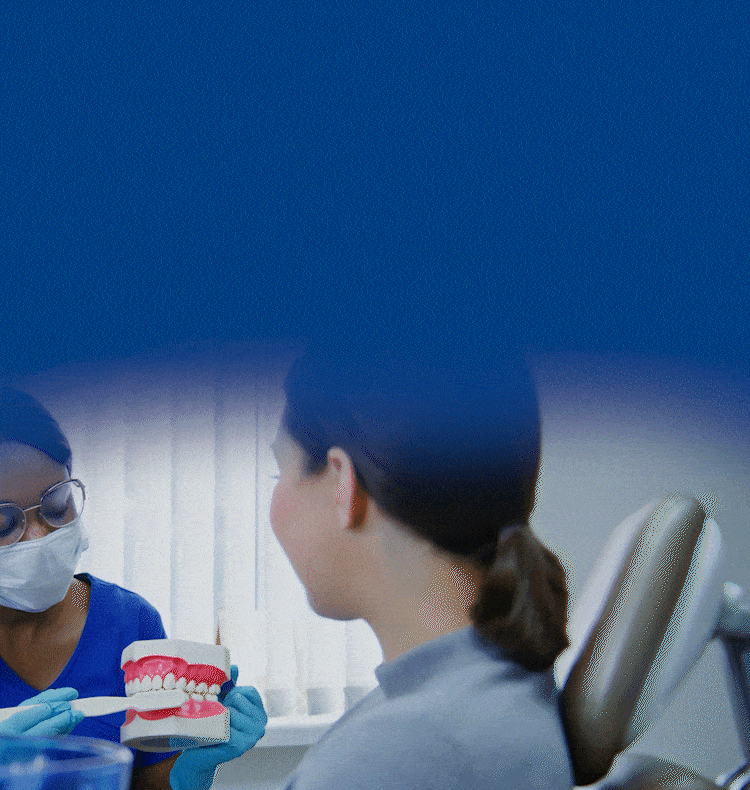

TOGETHER WE CAN BUILD HEALTHIER & BRIGHTER SMILES
150+ FREE Continuing Education Courses
Featured Courses
Slide 1
Slide 2
Slide 3
Interested in Crest + Oral-B Products?
Slide 1
Slide 2
Slide 3
Slide 4
Crest Pro-Health Gum Detoxify
Order NowCrest Kids Color Changing Toothpaste
Order NowCrest Pro-Health Gum Detoxify Toothpaste Sample Size
Order NowClinically Proven Healthier Gums
Learn MoreSlide 1
Slide 2
Slide 3
Slide 4
Professional Resources
Closing America's Smile Gap Contest
NOMINATE NOWChildren's Dental Health
LEARN MOREDental Care During Pregnancy
LEARN MORESlide 1
Slide 2
Slide 3
Student & Faculty Quick Links
Enter Assignment Number
Use the Assignment Number provided to find the course
Create assignments with a wide range of courses available
Review the submitted Assignments
Case studies for students and professionals
Interactive learnings for you





